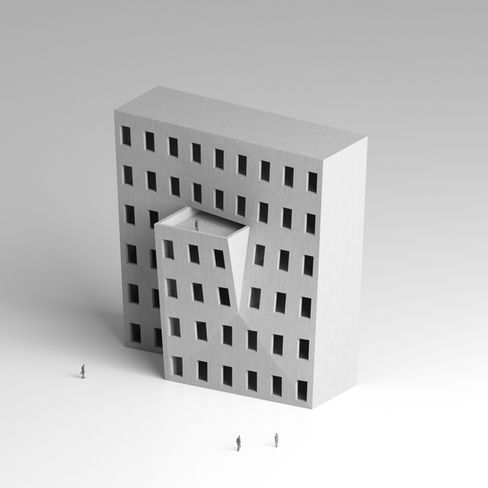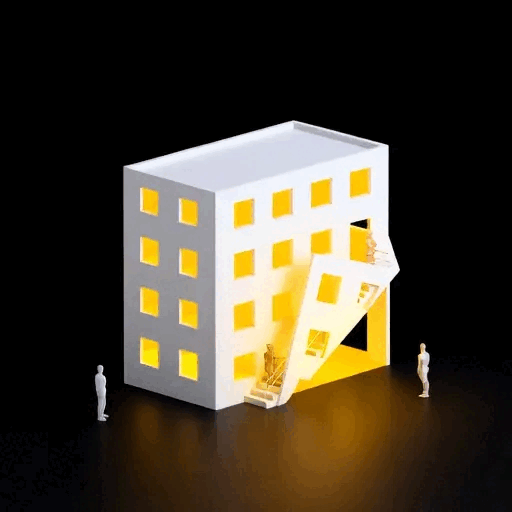
Flappy Box Workshop
: 3-Week Course on Architecture & AI Tools
Flappy Box Workshop

The Second Theme,
3F: Mass Manipulation
* The following images and descriptions are provided as reference material to help illustrate the workshop content.
The Meaning of “Mass” in Architectural Design
In architecture, mass refers to the perception of volume, solidity, and spatial presence of a building or structure. It is not only the physical bulk of materials but also the way forms are composed, shaped, and transformed to create meaning and experience.
Mass gives architecture its sense of weight and presence in the environment, allowing a building to be understood as an object in space as well as a container of space. It defines how light interacts with surfaces, how shadows fall, and how scale is perceived in relation to the human body and the surrounding context.

Mass Manipulation
Form evolves through three fundamental acts—addition, subtraction, and displacement.
-
Addition expands, stacks, combines, and branches, growing mass into layered, hybrid, and branching forms.
-
Subtraction contracts, trims, carves, and fractures, refining or hollowing volumes into voids, cracks, and precise absences
-
Displacement skews, splits, deviates, and twists, shifting bodies from alignment into dynamic, unsettled geometries.
Together, these operations generate an open language of transformation, shaping how architecture is formed, perceived, and inhabited.
3F: Mass Manipulation
Week 1
Date:
11. Oct. 2025 (SAT)
Time:
19:00 - 22:00 (EST)
16:00 - 19:00 (PST)
08:00 - 11:00 (KST) (Sun)
Week 2
Date:
18. Oct. 2025 (SAT)
Time:
19:00 - 22:00 (EST)
16:00 - 19:00 (PST)
08:00 - 11:00 (KST) (Sun)
Week 3
Date:
25. Oct. 2025 (SAT)
Time:
19:00 - 22:00 (EST)
16:00 - 19:00 (PST)
08:00 - 11:00 (KST) (Sun)

* The schedule may change due to unavoidable circumstances. In such cases, you will be notified by email no later than three days before the workshop begins.


Instructor Profile

Saul Kim
Main Instructor
Saul Kim is an architectural designer, educator, and director of Saul Kim Studio based in Seoul. A graduate of the Harvard GSD (M.Arch II) and SCI-Arc, his work navigates between speculative design, fabrication, and digital architecture. His teaching includes roles at Hongik University, Kaywon University of Art and Design, and Domestika.
Saul’s FLAPPYBOX has been featured in C3 Magazine, STIRworld, and DesignWanted, and presented at international conferences and institutions. His work critically investigates the aesthetics of anomaly, post-functionality, and digital spatial experience.

Exotic Urbanism
Assistant Instructor
Jack Young is a multidisciplinary designer and researcher based in Brooklyn, NY, and lead designer at FIVEIGHTEN. Completed B.Arch thesis at Pratt Institute, his research explored the civic restructuring of civic service through a regional framework.
In addition to his studies, Jack was involved in AI/fabrication research with Professor Jason Vigneri-Beane, served (and continues to) as a GIS and data visualization specialist at the Spatial Analysis & Visualization Initiative studying Mohenjo Daro, and contributed to housing design for Indigenous Alaskan communities. Professionally, he is a Junior Architectural Designer at Billings Jackson Studio, working on international airports, public infrastructure, and industrial design for metro transport systems.

Geri Roa Kim
Workshop Coordinator Assistant Instructor
Geri Roa Kim is the Co-Founder of Beyond Chapter and Director at FIVEIGHTEN, where she leads initiatives bridging architectural education, exhibition design, and virtual media. She is also a Partner at Saul Kim Studio, where she contributes to the studio’s cross-disciplinary projects.
She is currently an M.Arch II candidate at Harvard Graduate School of Design and a member of the Harvard Innovation Lab (B2B track). She holds a Bachelor of Architecture from Pratt Institute, where she graduated with Highest Honors, receiving both the Arthur Edwards Award for Outstanding Scholarship and the Best Thesis Prize. Her academic background includes a minor in Museum and Gallery Practice and additional coursework in Art as Global Business at Sotheby’s Institute of Art. Previously, she taught at the Center for Architecture | AIA New York, and has curated multiple exhibitions exploring digital archives, architectural media, and spatial storytelling.
1st Session
3rd Floor: Mass Manipulation
-
Start Date: 11. October. 2025. 19:00 - 22:00 (EST, Eastern Standard Time)
-
Concepts: Addition, Subtraction and Displacement
-
Ideal for: Participants new to speculative representation and spatial ideation

Workshop Structure
First Week of Each Session
Introduction & Conceptual Framework
-
Introduction to FLAPPYBOX and its curatorial logic
-
Floor-specific thematic lecture (Plane / Mass / Ground)
-
Typological precedents and spatial diagramming

Second Week of Each Session

Technical Development & Representation
-
AI & Comfy-UI setup: Install and navigate Comfy-UI, then use its AI to turn images or text prompts into 3D models and videos
-
Real-time AI rendering & VFX: Follow Comfy-UI tool workflows for live rendering and visual effects
-
Hands-on tutorials & feedback: Step-by-step guidance with iterative reviews
Third Week of Each Session

Finalization & Archiving
-
Optional project presentations with feedback
-
Certification of completion
-
Archival on the FLAPPYBOX web gallery, designed for public access and portfolio integration

"Developing a critical understanding of
typology, geometry, and digital storytelling"

"Experience AI-empowered 2D to 3D Rendering Technology
with Comfy-UI"
“This isn’t just like any other workshop
It’s an opportunity to delve into architectural geometry and develop spatial narratives,
exploring new AI technologies and a gamified gallery”
Final Work
Selected works will be curated and exhibited inside the official FlappyBox Gallery, with a dedicated landing page showcasing each project.
Registration Price
Mass Manipulation
Early Bird Registration
Single Workshop $ 100
2 -Workshop Package $ 180
Regular Registration
Single Workshop $ 150
2-Workshop Package $ 270
Eligibility & General Information
Eligibility
-
The Flappybox workshop is aimed at first- through third-year architecture and interior design students, but fourth- and fifth-year undergraduates, master’s candidates, and industry professionals are more than welcome to join
-
A beginner-level proficiency in Rhino is required
-
All participants receive a certificate of completion
Using Softwares
-
Zoom
-
Rhino 3D
-
Comfy UI
Important Notes
-
Online workshop via Zoom
-
Recording will be provided afterward - Only the Comfy UI Tutorial
-
Zoom link emailed three days before the workshop starts
-
For Korean participants: Please register through www.beyond-chapter.com/workshop

Registeration
3rd Floor: Mass Manipulation
Ended
100 US dollarsEnded
180 US dollars














